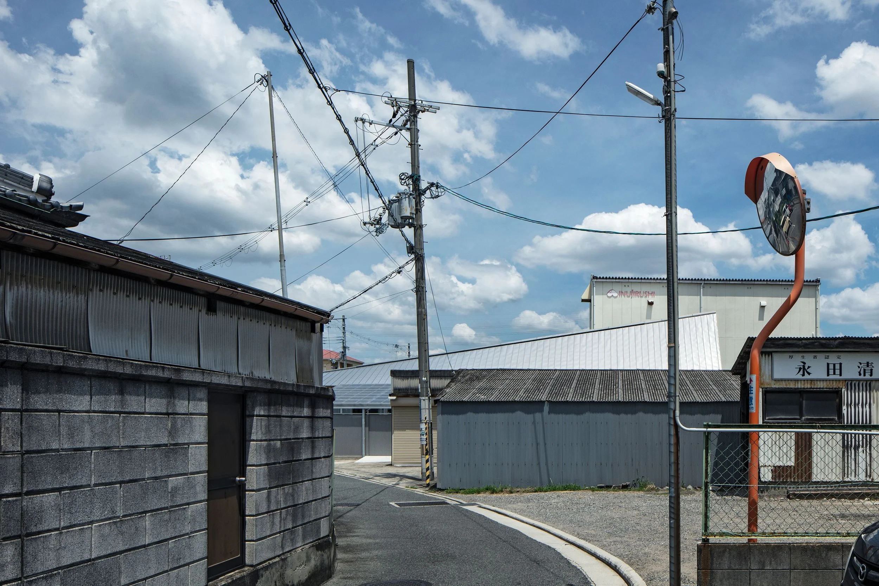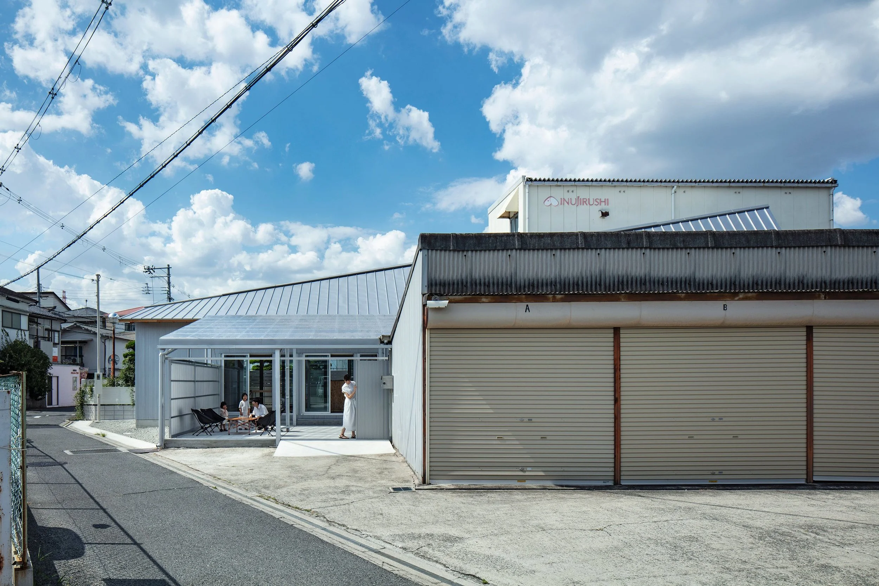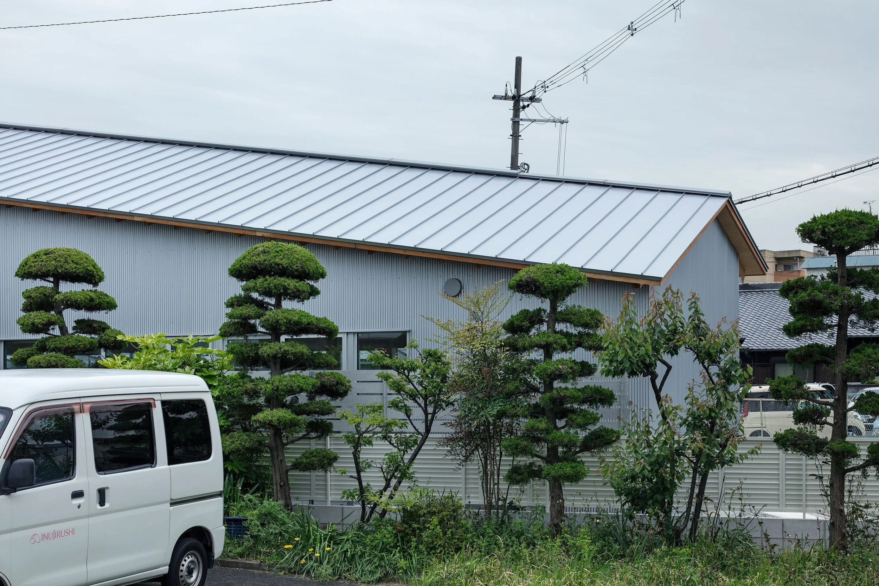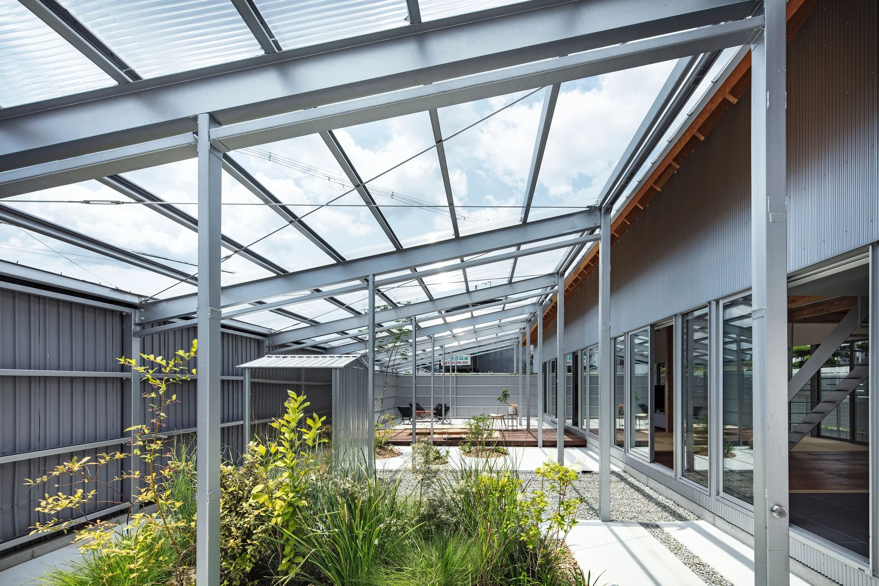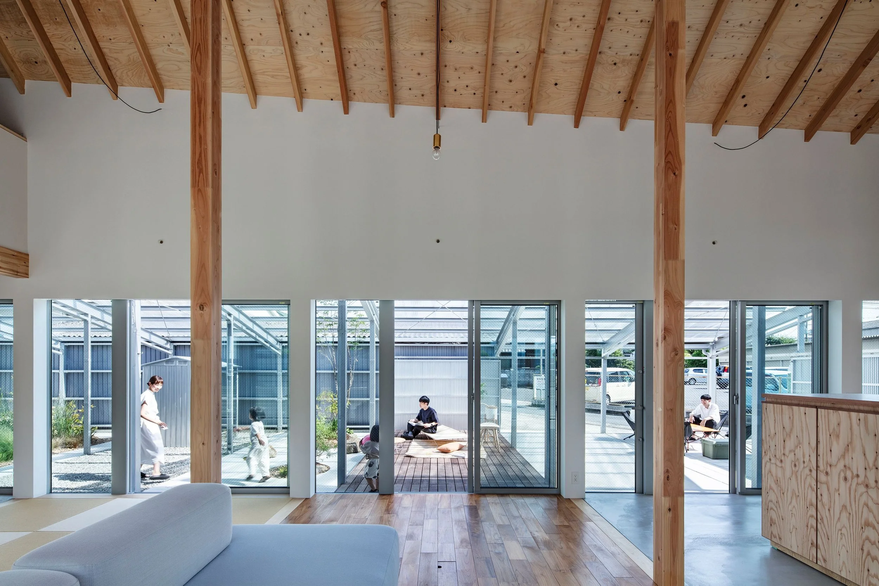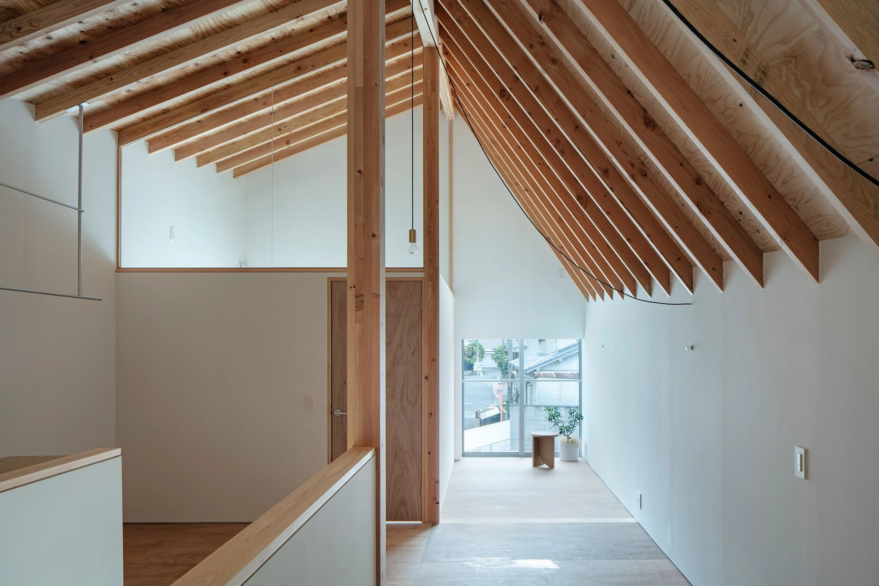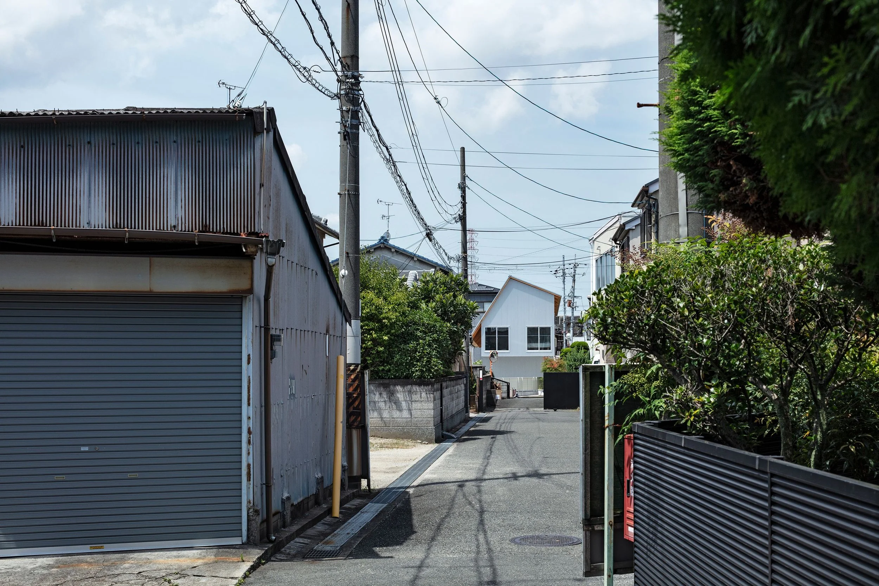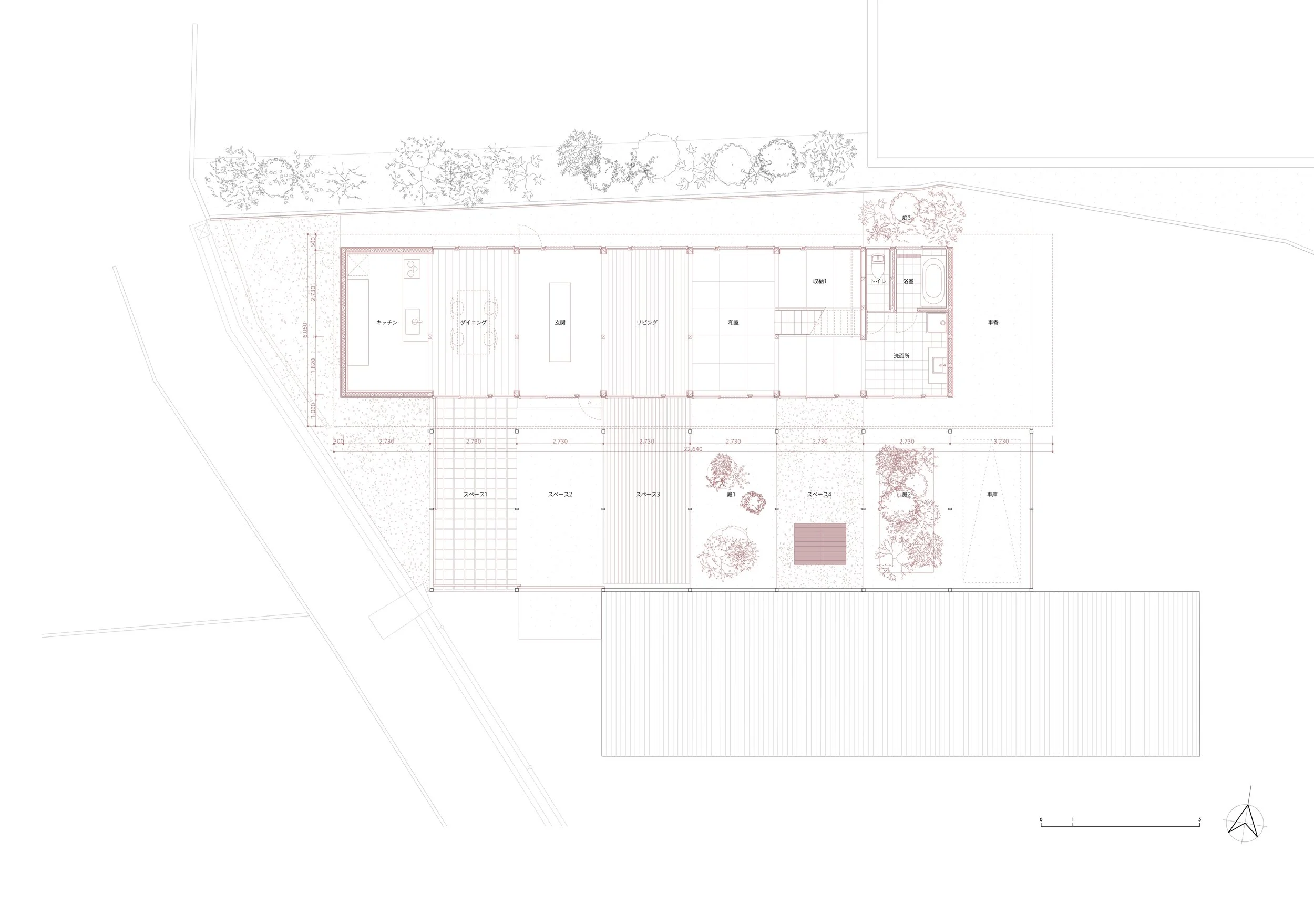+ PROJECTS ABOUT CONTACT
HOUSE - YMIR
PROJECT: RESIDENTIAL
AREA: 124m²
LOCATION: MATSUBARA, OSAKA
COLLABORATIVE ARCHITECT: YONEDA ARCHITECT ATELIER
STRUCTURAL ENGINEER: JUN YANAGIMURO STRUCTURAL DESIGN
CONSTRUCTION: KOHATSU
GARDEN: TOMONORI NAKAYAMA / ENEN
CURTAIN: YURIKO NAGAYOSHI / IYU+
FURNITURE: YUKI MATSUMOTO
OUTSIDE FURNITURE PRODUCT: BOWLPOND
PHOTOGRAPHY: KENTA HASEGAWA
PUBLICATION: SHINKENCHIKU DEC. 2021
A pre-war map showed the Matsubara village to have been quite densely populated, with more than 80 houses, surrounded by fields. Since then, a high-growth period, the development of large-scale roads in the suburbs and poor access to railway stations has meant that automobiles are the main means of transport for residents
In spite of this, most live in traditional wooden houses largely unchanged since the end of the war, these rarely having room for onsite parking. As a result, many locals park their cars in shared private parking garages.
Such a garage is the subject site, which has been in the family since their great grandparents’ generation.
Historically somewhere in between traditional timber housing and the newer volume built townhouses, this shared garage typology seemed to contribute to the pattern of the urban landscape in an understated and overlooked manner.
This remnant came to inform the envelope of the proposed house - of the two metal-clad, back-to-back garage volumes, one was retained as a source of income for the owner. The other was retained, but stripped back to its structural components - left part unclad and part with new transparent cladding - reiterating the existing garage roofscape.
This new volume, previously designed for the parking of cars, now became an indeterminate zone for the new residence. Internally, spaces are laid out adjacent and corresponding to the different parts of this semi-external area with their floor coverings changing along the original structural grid, suggesting rooms and creating new relationships between domestic spaces and activities.
The new house roof starts at garage height, then twists toward the back of the site to accommodate the different internal spaces and activities. At different points are the neighbourhood, this roof appears as that of a house and others as a new garage volume.
