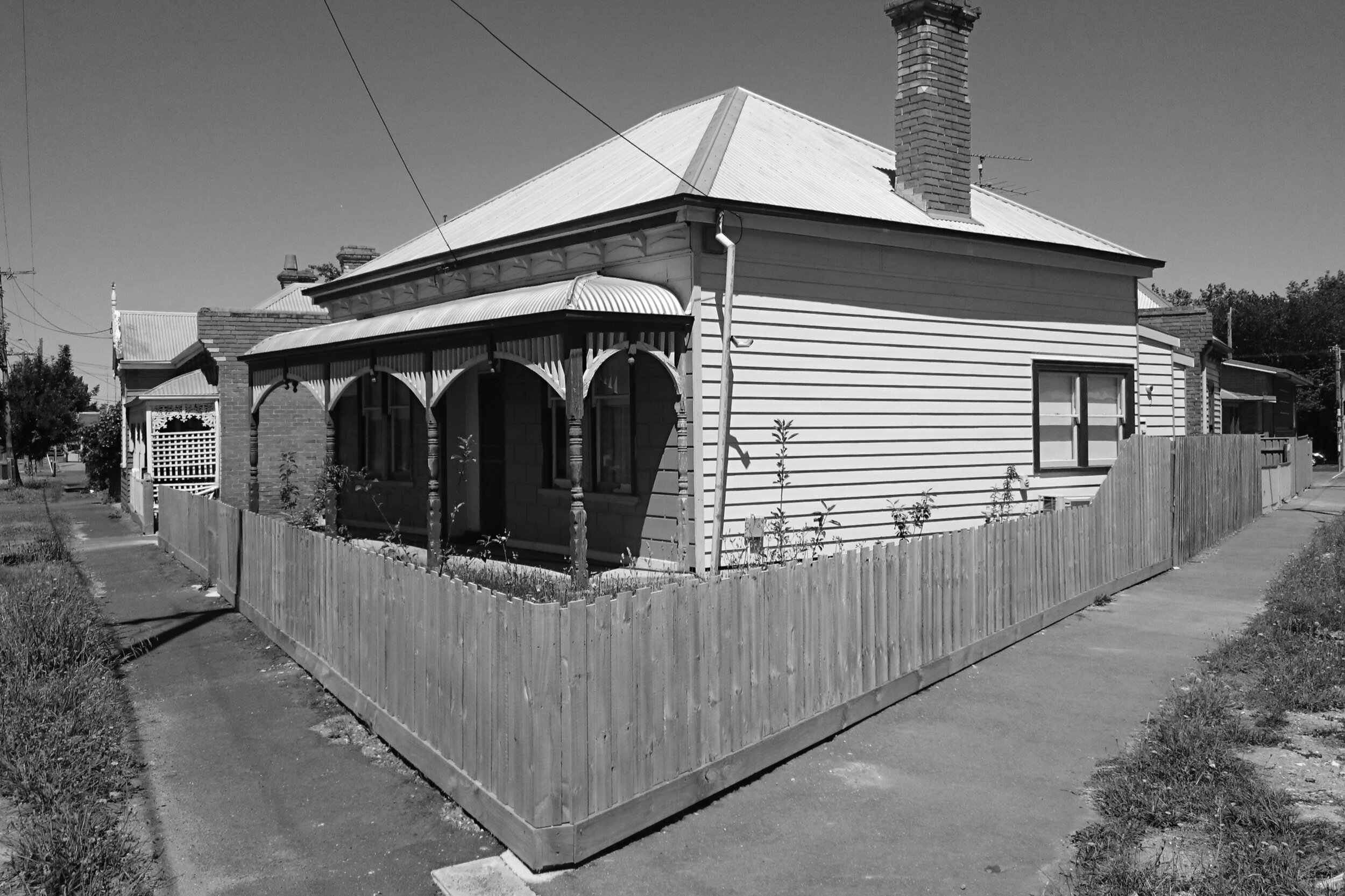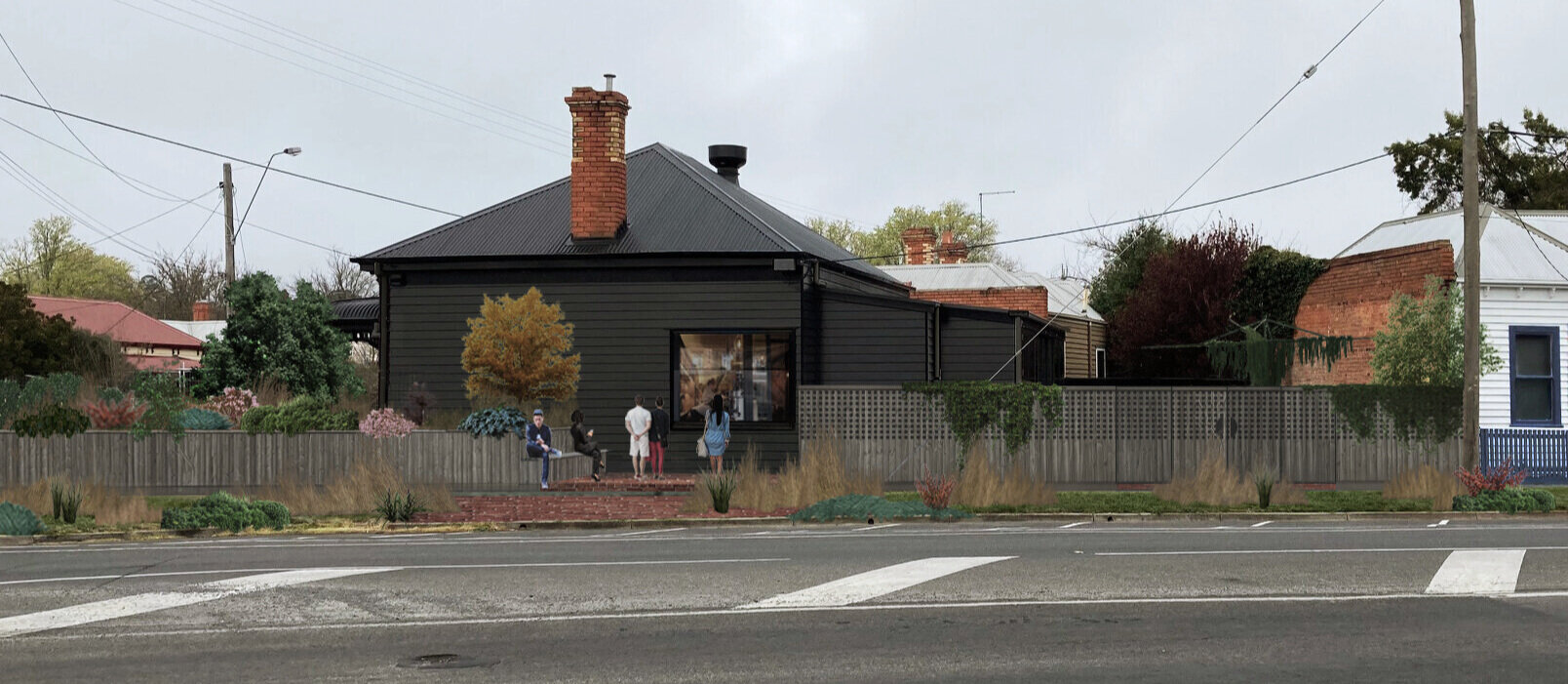EXISTING CONDITION
PROJECT MODEL COLLAGE
This project was a close-knit collaboration with adventurous and creative clients to convert their existing weatherboard cottage on a busy street corner in Bakery Hill into a lively and inviting cafe.
With exposure on two street frontages, corner sites are naturally more prominent and were traditionally reserved for civic buildings. The site thus provided a unique opportunity for a cafe as an open meeting place. A series of public gestures were implemented to blur the normal boundaries between private and public.
The pointy corner of the site is given over to the street to create a miniature park with a small seat and a tree. Also, the removal of the existing fence here increases visibility for drivers through the adjacent roundabout.
Beyond this, an oversized deck fills the front yard. The fence is folded over to create a long bench seat and planter along the property boundary, encouraging interaction between plants, diners and pedestrians passing by.
By removing a length of fence at the side boundary, another easement is created where customers can wait for an order or sit and watch the sunset over the Ballarat skyline after hours.
An immersive garden dining area is located in the former backyard. Whilst retaining its domestic intimacy, it also has the capacity to be opened up to the street through a large sliding gate, creating a new dialogue between the once fenced off backyard and the street.
A simple material palette is employed throughout — brick denoting shared public-private areas; grey boards used for the street-interface dining; and the existing building, as though dipped in glossy black paint, provides a backdrop for the people, plants and food.
The cafe’s eponymous clothesline still stands in the former backyard, a nod to the past.






