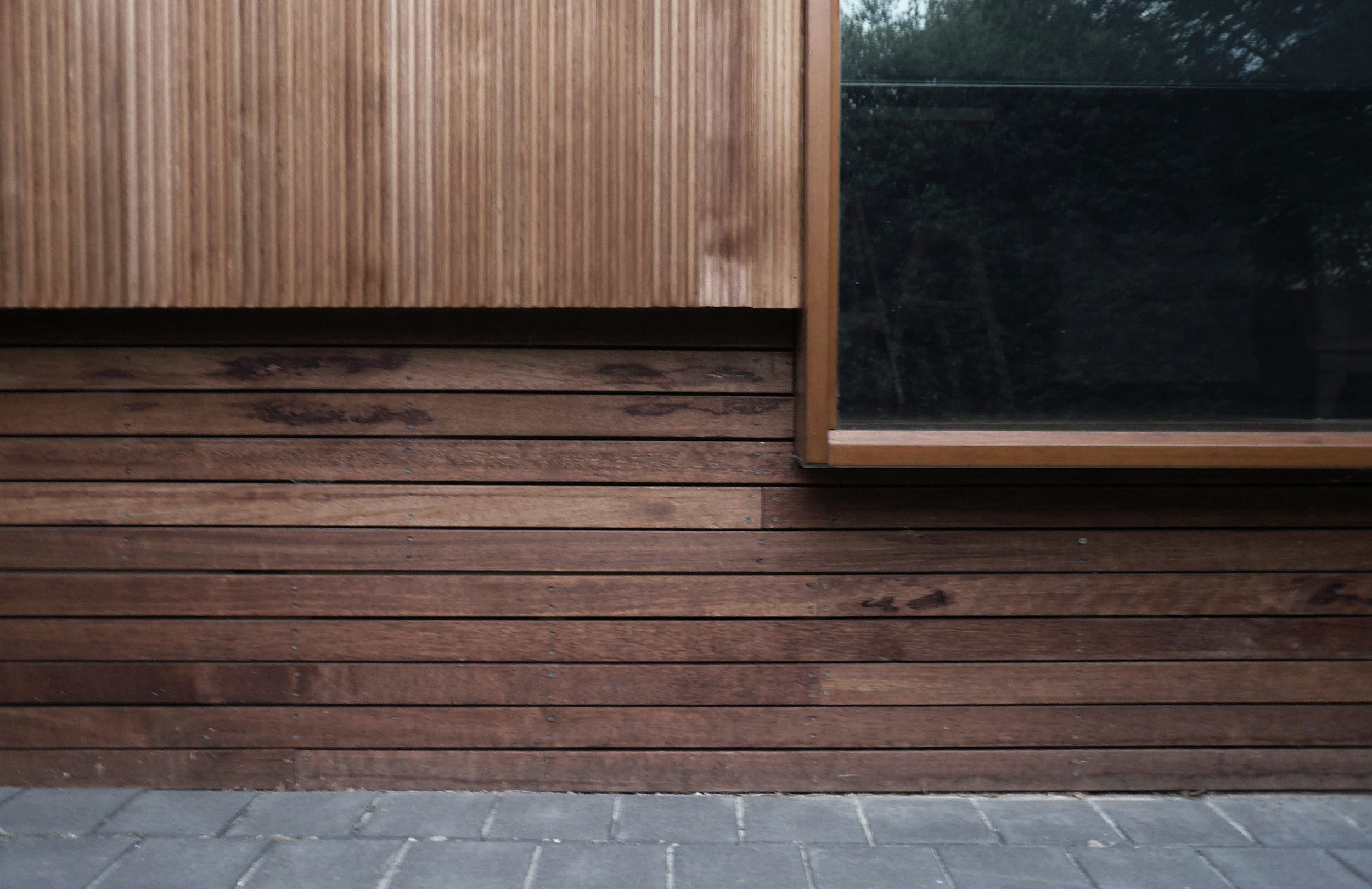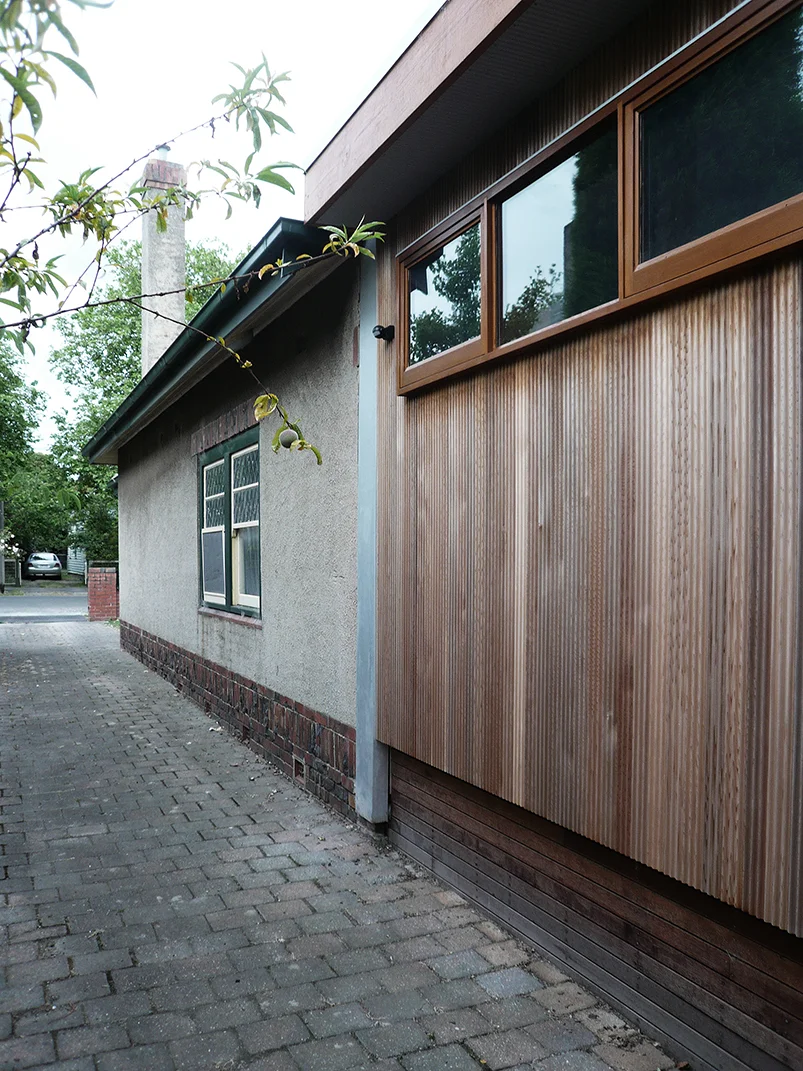An alteration and addition to an existing heritage brick bungalow in central Ballarat that redirects the focus of the house towards the garden. A large window at the rear brings morning sun into the living area through the foliage of an established maple. Carefully detailed timber and black form-ply joinery allow for moments of pause throughout the interior. Corrugated cedar cladding adds to the olfactory and tactile experience outside and creates an harmonious material contrast between the old and the new.






